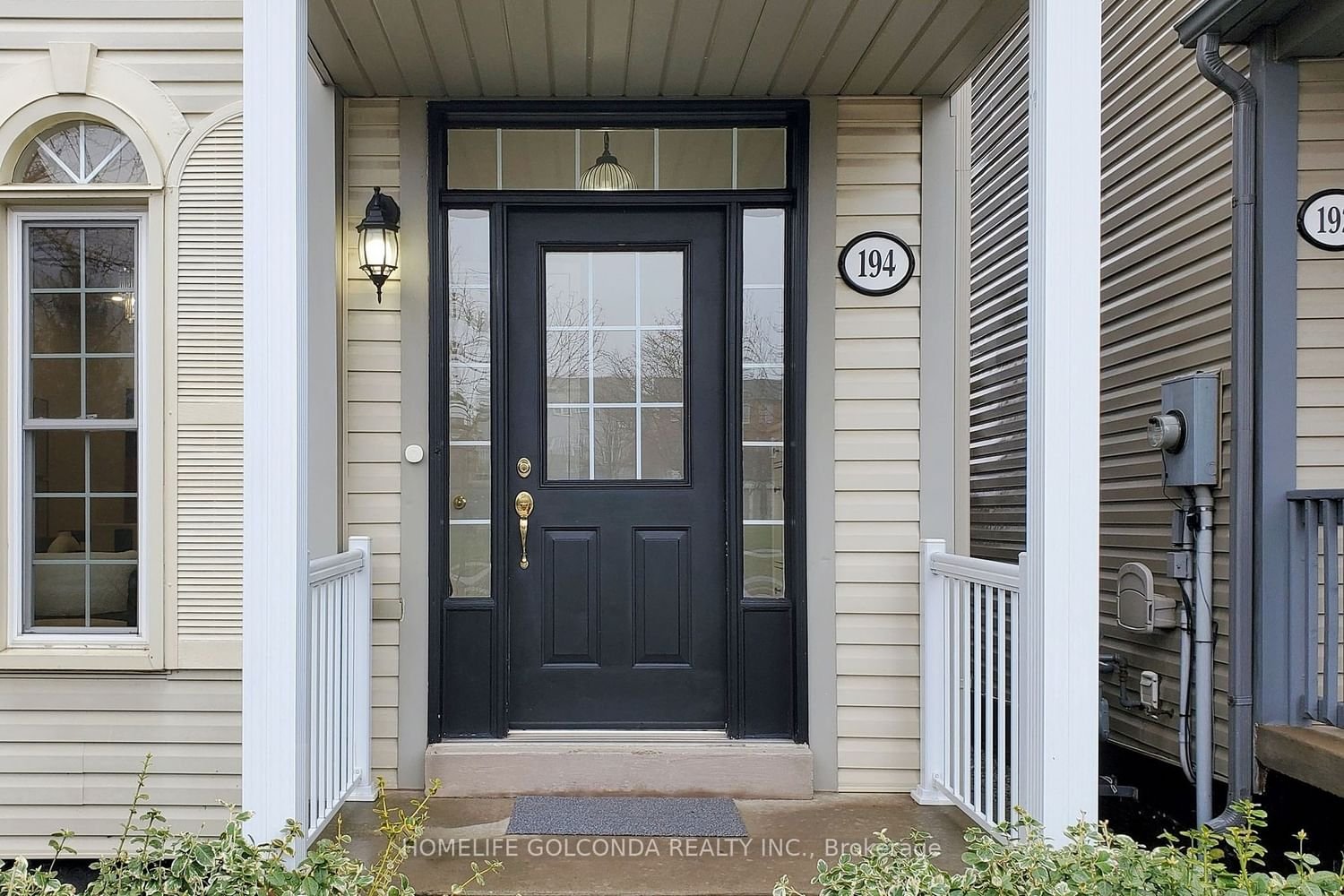$1,099,000
$*,***,***
4-Bed
4-Bath
1500-2000 Sq. ft
Listed on 4/4/24
Listed by HOMELIFE GOLCONDA REALTY INC.
Welcome to 194 Glenashton Dr, where luxury and functionality blend seamlessly. This stunning home features 4 bedrooms and 4 washrooms, including 2 ensuites with 4pc washrooms, providing ample space and unparalleled comfort for your family. The finished basement adds versatility, while the 9ft ceilings on the main floor create a spacious ambiance throughout. The high-end open-concept kitchen with built-in appliances is a chef's dream, perfect for entertaining. The landscaped low-maintenance yard is ideal for enjoying the outdoors without the hassle of extensive upkeep. Situated in a convenient location with access to top-rated schools, parks, and public transit, this well-maintained home combines comfort, style, and practicality. Tons of Recent Upgrades. Don't miss this opportunity to make it yours!
Recent Upgrades Include: Landscaping (2023), Basement (2023), Kitchen (2020), Engineered Hardwood Floor (2020), Stairs (2020), Powder Room (2020), AC/Furnace (2021), HWT Owned, Insulation (2021), Some Light Fixtures (2020), Roof (2016)
W8201404
Semi-Detached, 3-Storey
1500-2000
8+4
4
4
2
Detached
2
16-30
Central Air
Finished, Full
Y
Y
N
Vinyl Siding
Forced Air
Y
$4,388.00 (2023)
< .50 Acres
92.06x20.40 (Feet) - Irreg
